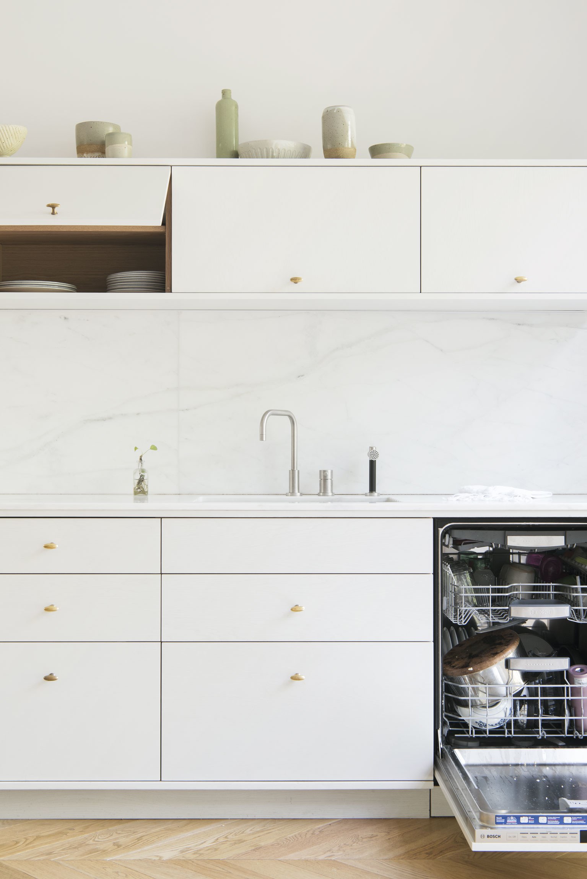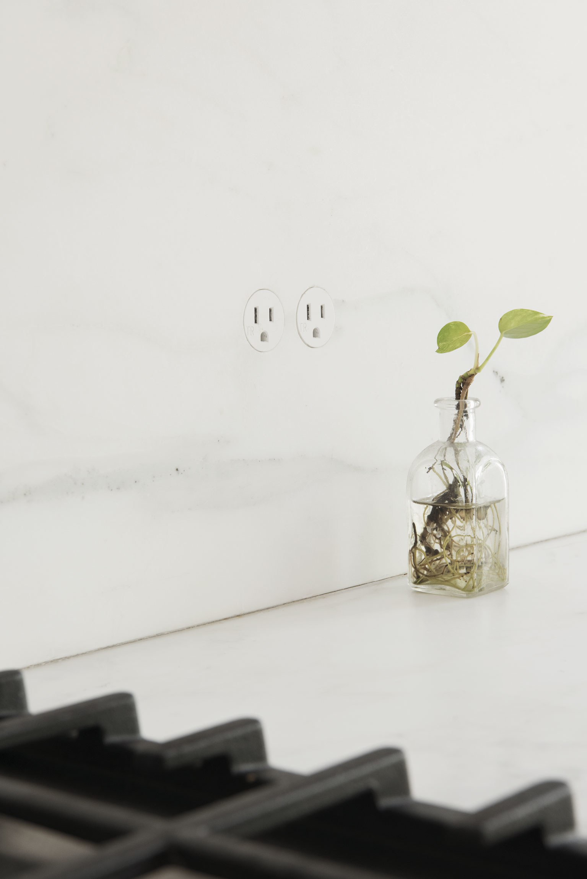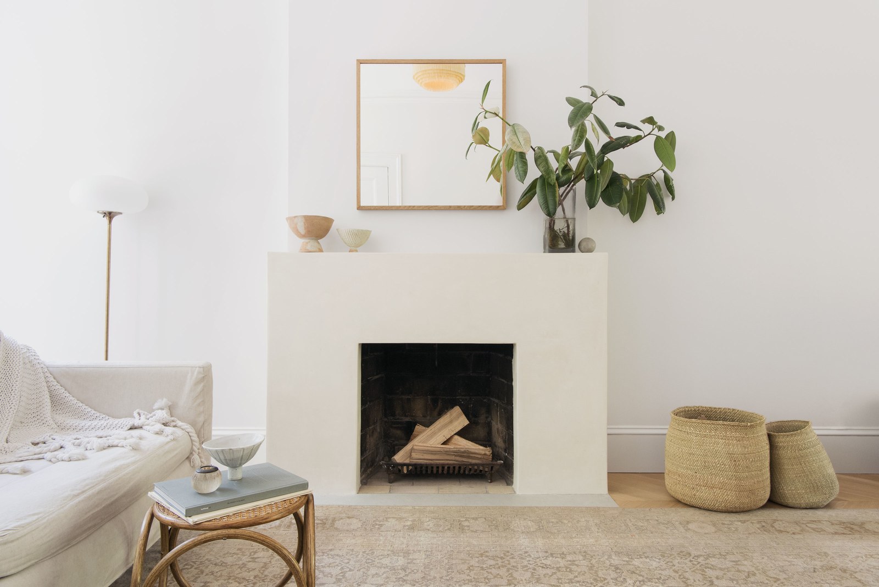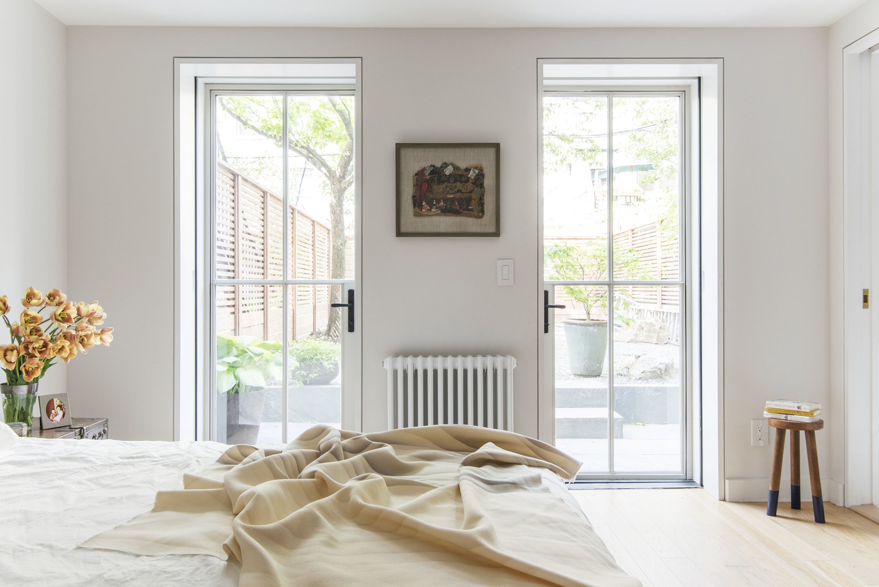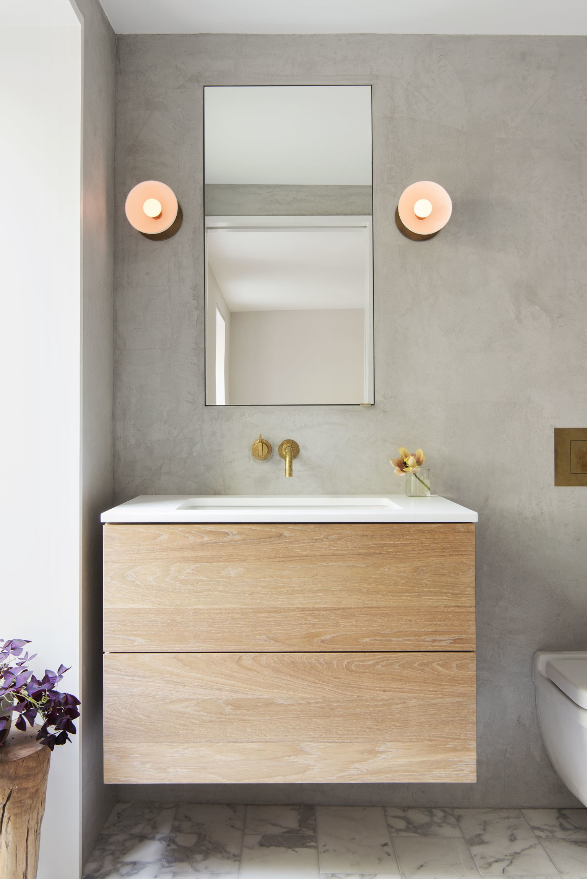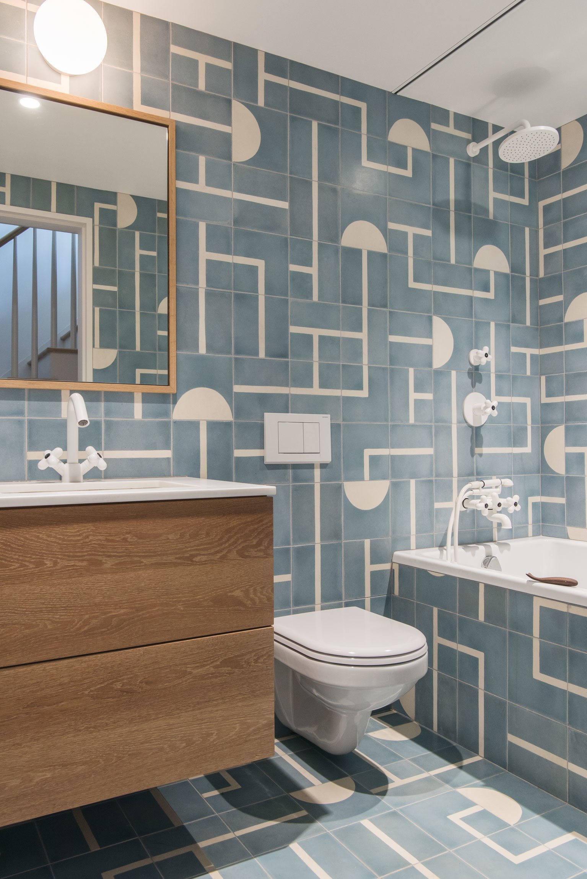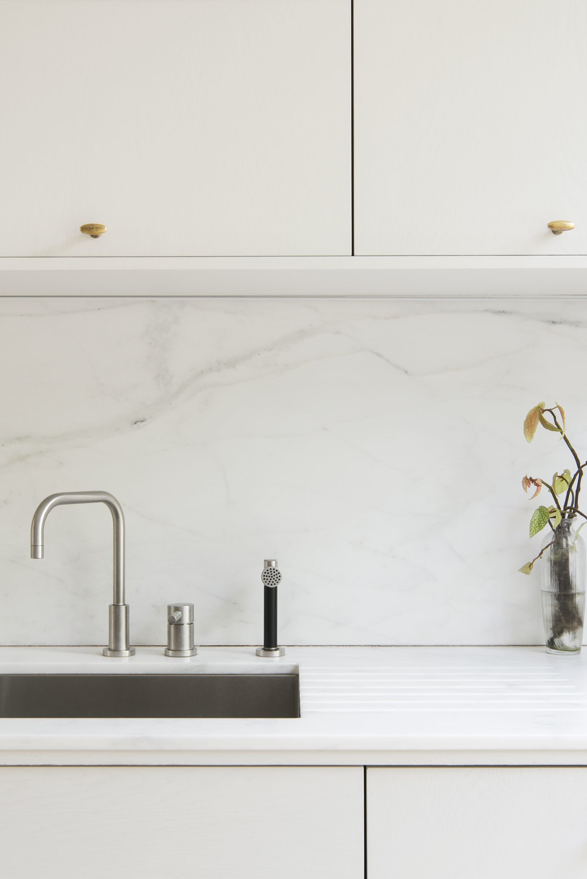A dish drain board carved right into the marble countertop?! Yes, please
By Lindsey Mather | Read the full article at Architectural Digest
Sometimes, you need to start from scratch. Architect and designer Elizabeth Roberts preserved the skeleton of this Brooklyn duplex—it's tucked inside the bottom two floors of a Federal-style townhouse on a tree-lined street—but everything else, and we mean everything, is brand-new. On the parlor level, Roberts ripped out all the existing interior walls and opened up the back of the apartment with an airy expanse of white steel-and-glass windows and doors. All of the behind-the-scenes stuff—the heating, cooling, electrical, and plumbing—is new. And while the white oak chevron floors and elegant crown and base moldings might look like they've always been there, those too are fresh additions. Downstairs, Roberts relocated all of the rooms to make the most of the space, squeezing in two bedrooms and two bathrooms. The 1,160-square-foot home was essentially a blank slate.
The client, a young family that grew from three to four during the renovation, envisioned open, clean interiors, but left the details up to Roberts. "We did things we hadn’t done before, it was a real exploration," she says. In the living room and bathrooms, she played with tadelakt, a waterproof plaster material applied using a traditional, labor-intensive Moroccan technique. "It has tactile, luminescent properties that make it feel tailored to each individual space," she notes. The wide-open kitchen presented a challenge: every aspect could be viewed from all angles; there were no walls to hide behind. So, Roberts got creative. "We embedded the marble backsplash into the walls instead of applying it to the walls; we added plaster and sheetrock around it," she says. "The cabinets are furniture-like; they're really complete on all sides." Every detail was assessed with the ultimate care, down to the design of the outlets.
Then came the furnishings. "Because the architectural materials were all new, we felt it was important to bring in some elements that had natural patina," says the interior designer on the project, Jessica Gould. There are woven Hans J. Wegner wishbone chairs, jewelry-like brass drawer pulls in the kitchen, and a vintage rug in the living room, but the pièce de résistance is the vintage Hans-Agne Jakobsson light fixture suspended above it with its layers of flouncy silk fringe. "We wanted the overall feel to be minimal, but tactile and warm, and not at all precious," Gould explains. You know it's a great home when even little kids appreciate it. Gould remembers, "The client purchased one of the bentwood stools and then had to purchase a second because their two daughters were playing with it and fighting over it!"

